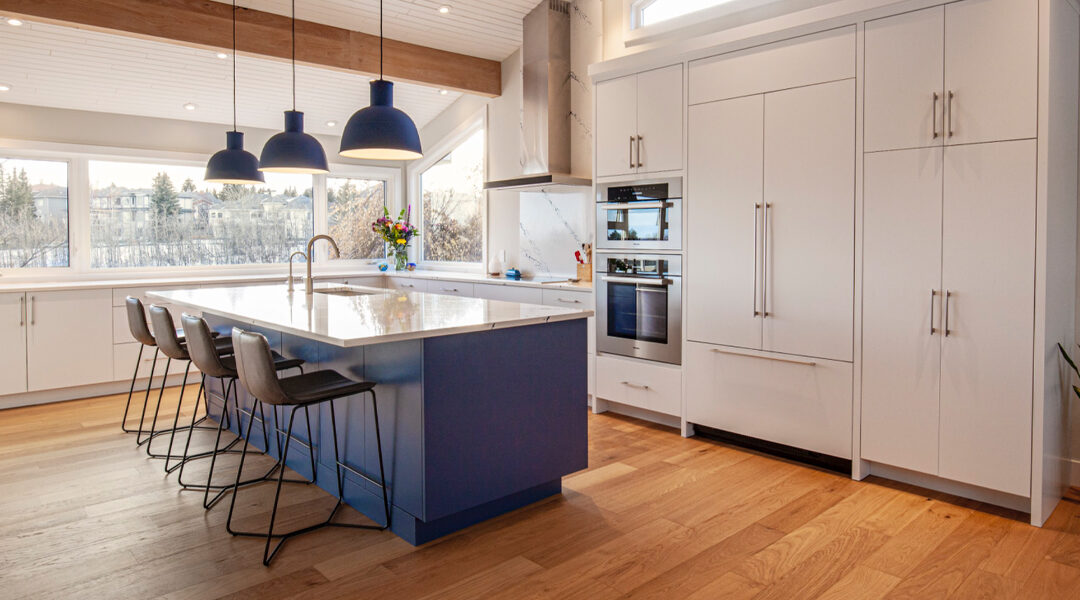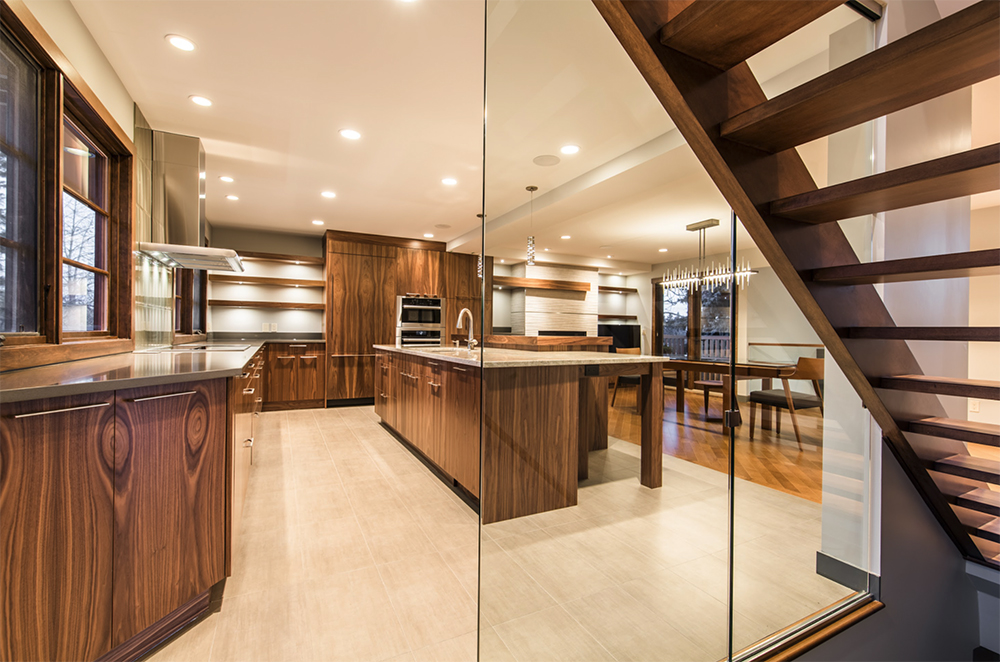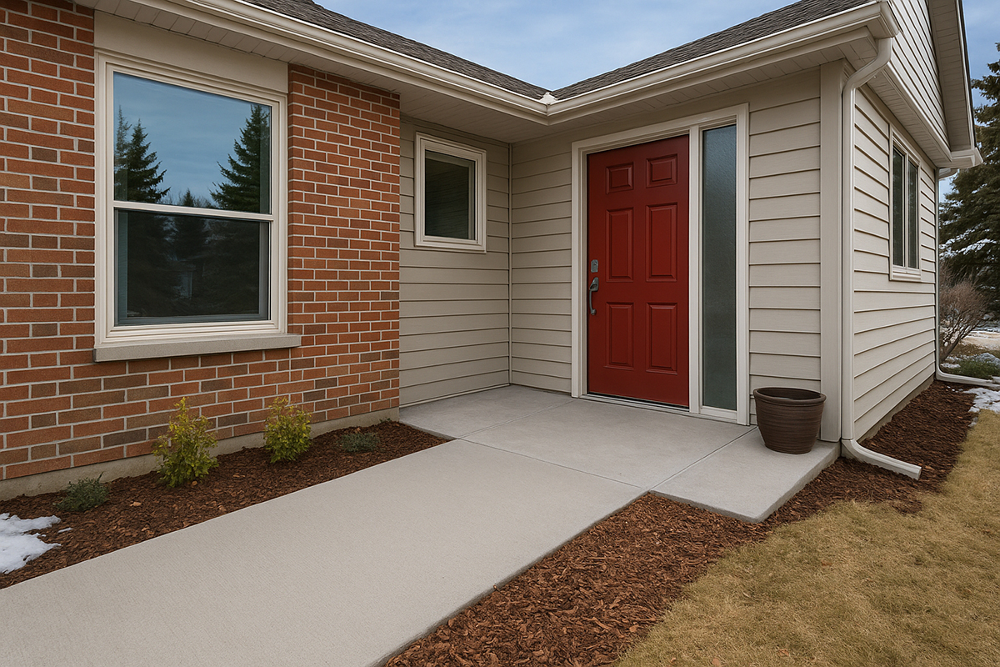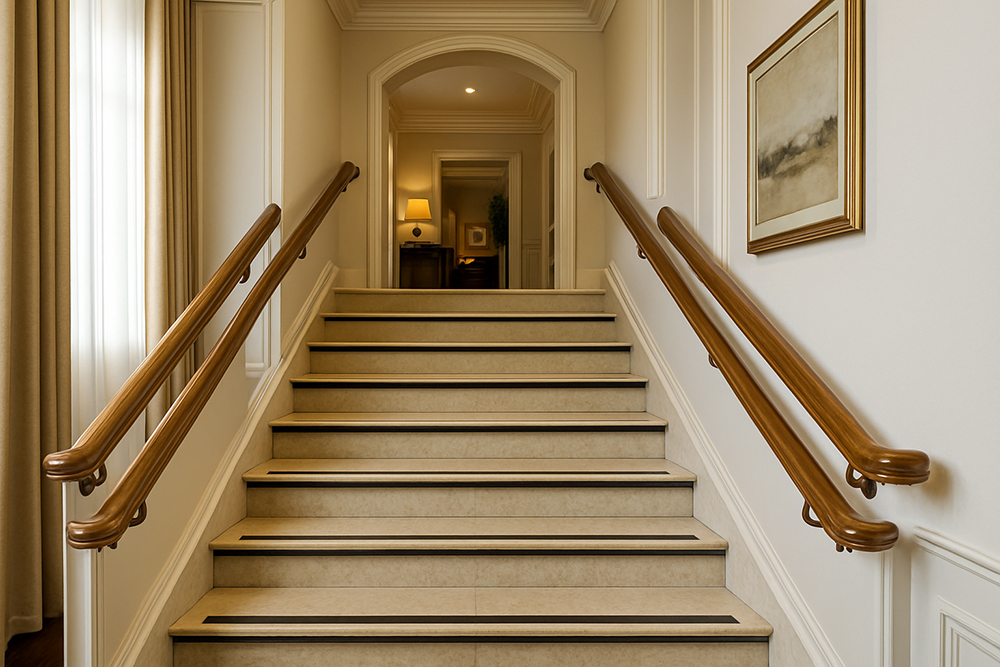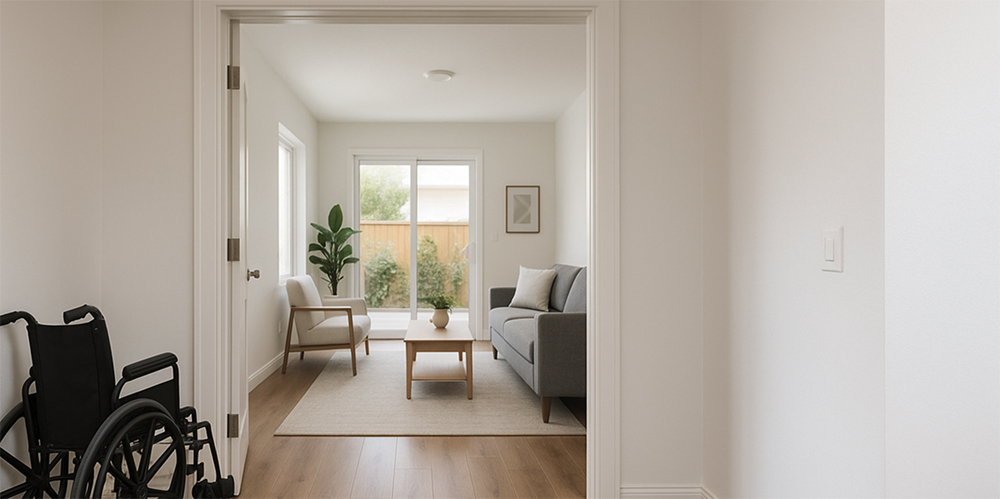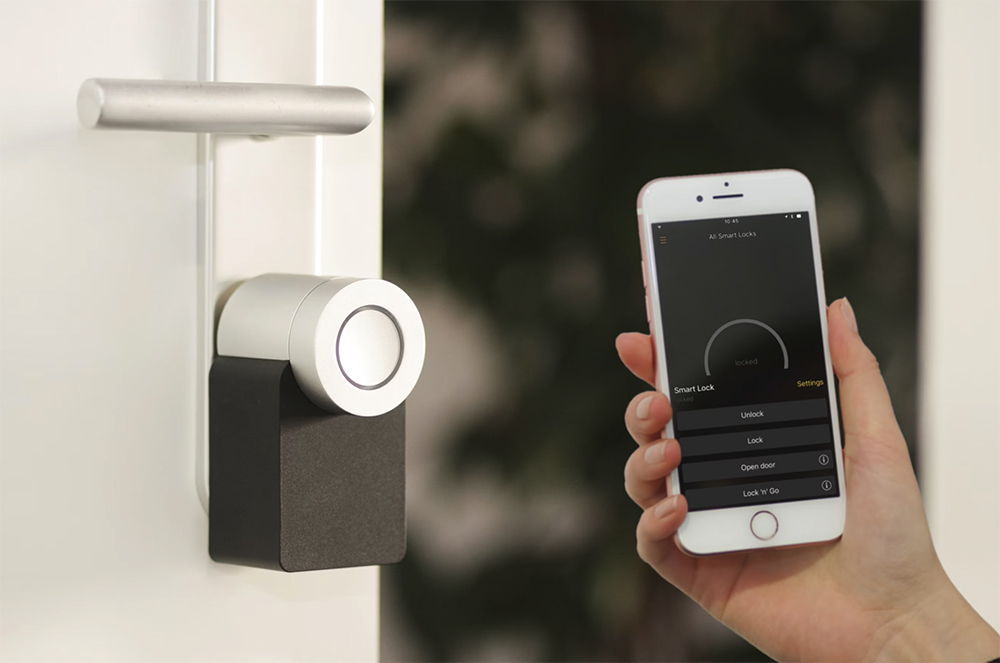Creating a safe and accessible home is important at any age, but especially for seniors hoping to enjoy the comfort of their own home for many years and seasons to come. Contrary to popular belief, aging in place adjustments often don’t require a large-scale renovation. At My Lifetime Home, we take a room-by-room approach to help Calgary families design homes that support independence, mobility, and comfort – now and in the future. Whether you’re updating a bathroom, widening a doorway, or improving your entryway, each renovation brings you one step closer to a home that truly works for life.
As a professional accessibility renovation company in Calgary, we blend verified accessibility standards with warm, modern aesthetics. We also collaborate closely with occupational therapists, professional caregivers, personal injury lawyers, insurance professionals, and specialized equipment suppliers to ensure your renovation supports your unique health, lifestyle, and discharge needs (without ever feeling clinical).
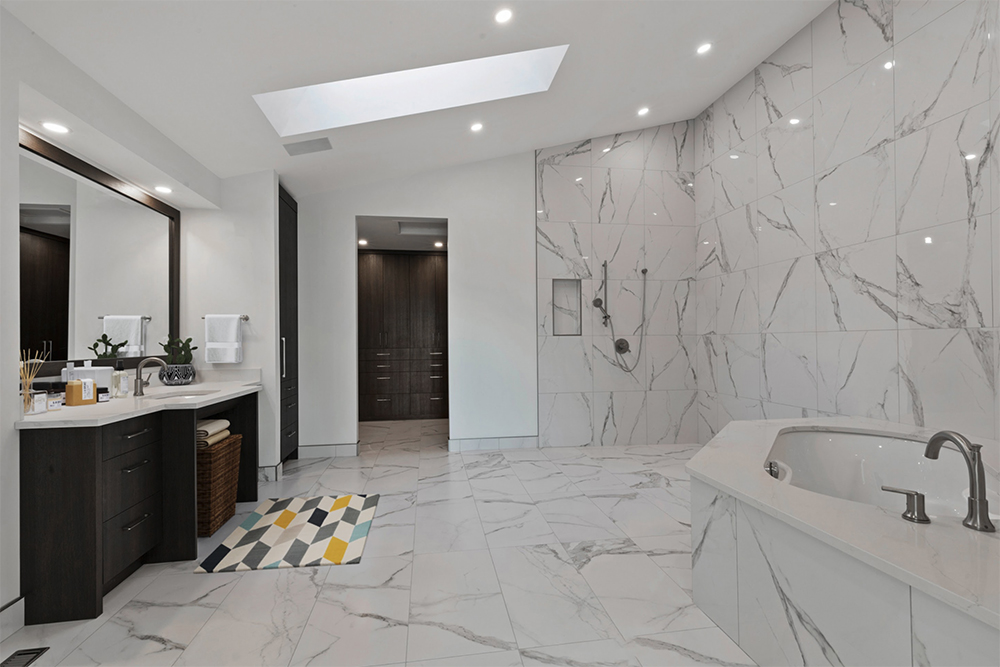
Accessible Bathroom Design’s Importance for Aging in Place
Bathrooms are the most common site of slips and falls. To remedy this risk, our team at My Lifetime Home design accessible bathrooms that prioritize dignity, privacy, and beauty – without an institutional feel.
Key considerations:
- Slip resistance: Select high-traction tile (with appropriate DCOF), textured shower bases, and non-slip mats.
- Grab bars: Place vertically and horizontally near showers, toilets, and entrances; coordinate finishes for a designer look.
- Clearances and turning radius: Target a 5′ turning circle where possible; use curbless showers to streamline mobility device access.
- Walk-in tubs vs. roll-in showers: Walk-in tubs offer seated soaking and built-in grab points, while roll-in showers provide seamless wheelchair/Walker access, easier transfers, and simple maintenance.
- Toilet and shower height: Comfort-height toilets (17–19″) and adjustable or built-in shower seating improve safety and independence.
- Water containment and drainage: Linear drains, gentle floor pitches, and frameless glass preserve aesthetics and function.
- Controls and reach: Thermostatic valves, hand-held shower wands on adjustable bars, and lever handles reduce strain.
Accessible Kitchen Renovations for Aging in Place
The kitchen is often the heart of the home. For many Calgary families, it’s also where safety, independence, and daily routines intersect. Our approach to kitchen renovations prioritizes clear circulation, intuitive task flow, and comfortable reach ranges so cooking, hydration, and medication routines feel effortless whether you’re standing or seated. Future-ready details – like multi-height work zones, reinforced blocking for later supports, safe appliance selections, and strategically placed outlets – ensure your kitchen adapts as needs change, without sacrificing style.
Key considerations:
- Cabinet hardware: Use D-shaped pulls or linear pulls for easier grip.
- Counters and work zones: Consider multi-height surfaces (e.g., 30″ seated work zone and 34–36″ standard) and pull-out workboards.
- Accessible storage: Full-extension drawers, pull-down upper shelves, and lazy Susans minimize bending and reaching.
- Appliances: Side-opening wall ovens, induction cooktops (cool-to-touch), drawer dishwashers, and counter-depth fridges enhance safety.
- Lighting and visibility: Layered lighting (task, ambient, toe-kick night lighting) and higher-contrast edges for low vision.
- Flooring: Slip-resistant surfaces with cushioned underlayment to reduce fatigue.
Accessibility Renovations for Your Basement in Calgary
Basements in Calgary often hold untapped potential for accessible suites, therapy spaces, and family rooms when designed with long-term safety in mind.
Key considerations:
- Stairs: Continuous double handrails, consistent risers/treads, and high-contrast nosings.
- Lighting: Bright, even illumination with motion sensors at landings and entries.
- Air quality and moisture: Dehumidification, radon mitigation where necessary, and robust drainage to protect health.
- Egress and safety: Egress windows where applicable, clear pathways, and slip-resistant flooring.
- Access to mechanicals: Organized, reachable shut-offs; raised platforms; sensor lighting.
- Elevators and lifts: Through-floor elevators or stairlifts as appropriate for the home’s structure.
Creating a Barrier-Free Entryway for Aging in Place
At My Lifetime Home, we design all-season entryways that discreetly integrate accessibility – grading, drainage, lighting, and hardware – so you can enjoy zero-barrier function without sacrificing curb appeal. From the sidewalk to the threshold, every detail is planned for durability, safety, and a beautiful first look.
Key considerations:
- Zero-step entrances: Graded walkways with minimal slope; flush thresholds to reduce trip risk.
- Ramps: Permanent ramps designed to code with handrails and landings; integrated landscaping for curb appeal.
- Covered porches: Protection from snow/ice; heated mats or in-ground snow-melt systems where feasible.
- Lighting and visibility: Bright, glare-controlled lighting; address numbers with high contrast and good placement.
- Door hardware: Lever handles, smart locks, and wide peepholes/cameras for security and ease.
How to Make Staircases Safer in Aging-in-Place Homes
From toddlers to seniors, safe stairs serve everyone. In Calgary’s multi-level homes – where winter boots, wet floors, and dim late-afternoon light can turn a seemingly harmless staircase into a hazard – a few thoughtful upgrades go a long way. With a focus on clear sightlines, comfortable handholds, and slip-resistant finishes, we can dramatically improve the safety of your stairs without compromising style. Whether you’re carrying groceries, managing mobility changes, or future-proofing for aging in place, these small details deliver everyday confidence.
Key considerations:
- Handrails: Sturdy, graspable profiles on both sides, continuous through landings where possible.
- Stair lighting: Motion-activated step or wall lighting; illuminated switches.
- Contrast: Color-contrasting nosing strips and visual cues at top/bottom steps.
- Tread depth and consistency: Uniform risers/treads; low-pile, secure runners; anti-slip nosings.
- Lifts: Curved or straight stairlifts tailored to the staircase geometry.
Making Doorways Accessible: Tips for Seniors and Wheelchair Users
In Calgary’s busy, multi-generational households, the right door strategy makes any and all movements smoother and safer. When designing or renovating doors for enhanced mobility, we look beyond width to consider swing direction, clearance on the latch side, and sightlines so doors don’t collide with furniture or people. Hardware, thresholds, and automation are selected to reduce force and improve grip, all while matching your home’s design language for a seamless, elevated look.
Key considerations:
- Doorway width: Aim for a 36″ clear opening where possible to future-proof mobility needs.
- Swing-clear hinges: Gain up to ~2″ of clearance without reframing.
- Lever handles: Easier to operate for limited grip strength or when hands are full.
- Sliding and pocket doors: Excellent for tight hallways and bathrooms; choose soft-close, low-force tracks.
- Thresholds and transitions: Keep flush or use low-profile reducers; contrast trim for visibility.
Advantages of Calgary Home Automation for Persons Living with a Disability
Smart, discreet technology can automate safety and comfort throughout your Calgary home. We prioritize simple, low-friction controls backed by reliable Wi‑Fi, battery backups, and manual overrides for winter power outages. Systems are chosen for privacy, interoperability, and future-proofing, so devices work together (and can grow with you) without adding complexity. From “night path” lighting to remote check-ins for caregivers, tech enhances daily life while staying quietly in the background.
Key considerations:
- Lighting: Motion-activated and voice-controlled scenes (e.g., “night path” tasks).
- Climate: Smart thermostats with easy-to-read interfaces and remote adjustments.
- Windows: Automated blinds and motorized operators for high or heavy windows.
- Security and monitoring: Video doorbells, fall-detection systems, and remote caregiver access (privacy-forward).
- Voice control: Integrations for lights, locks, blinds, and media to reduce physical strain.
Start Your Accessible Home Renovation With Confidence
Whether you’re planning one room or a full-home transformation, My Lifetime Home can help you create an environment built for safety, comfort, and long-term independence. From first assessment to final finishes, our Calgary team manages design, permits, construction, and specialty equipment, all while coordinating with your healthcare and legal/insurance professionals when needed. Learn more by checking out our Design-Build process here.
Frequently Asked Questions
How do I decide where to start with my accessibility renovations in Calgary?
Begin with the highest-risk spaces (often bathrooms and entries). We’ll perform a room-by-room assessment and create a phased plan that aligns with your budget and timeline.
Can accessibility still look beautiful in my home?
Absolutely. We specialize in blending universal design with modern aesthetics (think: coordinated finishes, integrated lighting, and architectural details that feel like a design upgrade, not a medical retrofit).
Do you work with occupational therapists and insurers in Calgary?
Yes. We collaborate with OTs, professional caregivers, personal injury lawyers, insurance adjusters, and equipment suppliers to ensure your renovation supports safe discharge plans and long-term independence.
How long does a typical project take?
Timelines vary by scope. Small updates (hardware, lighting) can be quick; bathroom and kitchen remodels typically range from a few weeks to a few months. We provide a clear schedule after design.
What if my home is older and has space constraints?
We use smart strategies (like swing-clear hinges, pocket doors, multi-height work zones, and selective reframing) to achieve accessibility with minimal disruption.

